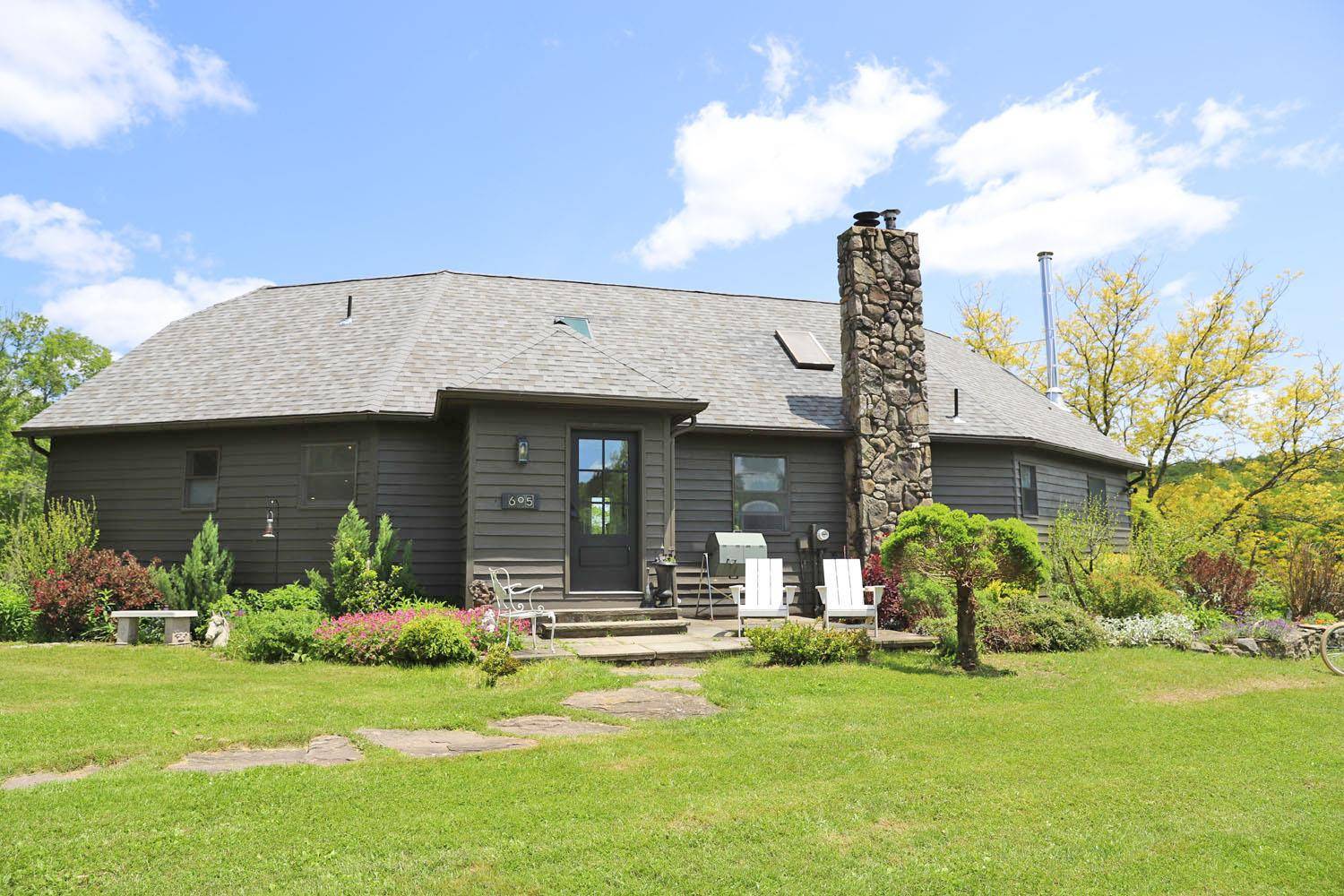605 Dutch Hill RD Call Listing Agent, NY 12776
4 Beds
3 Baths
2,903 SqFt
UPDATED:
Key Details
Property Type Single Family Home
Sub Type Single Family Residence
Listing Status Active
Purchase Type For Sale
Square Footage 2,903 sqft
Price per Sqft $246
MLS Listing ID 865973
Style Contemporary
Bedrooms 4
Full Baths 3
HOA Y/N No
Rental Info No
Year Built 1992
Annual Tax Amount $9,445
Lot Size 19.800 Acres
Acres 19.8
Property Sub-Type Single Family Residence
Source onekey2
Property Description
Location
State NY
County Sullivan County
Rooms
Basement Full, Partially Finished, Storage Space, Walk-Out Access
Interior
Interior Features First Floor Bedroom, First Floor Full Bath, Beamed Ceilings, Cathedral Ceiling(s), Ceiling Fan(s), Granite Counters, High Ceilings, High Speed Internet, Primary Bathroom, Master Downstairs, Storage, Washer/Dryer Hookup
Heating Baseboard, Hot Water
Cooling Wall/Window Unit(s)
Flooring Carpet, Ceramic Tile, Hardwood, Tile
Fireplaces Number 1
Fireplaces Type Living Room
Fireplace Yes
Appliance Dishwasher, Dryer, Electric Water Heater, Range, Refrigerator, Stainless Steel Appliance(s), Washer, Water Softener Owned
Laundry In Basement
Exterior
Exterior Feature Fire Pit
Fence Wood
Utilities Available Cable Connected, Electricity Connected, Phone Connected, Propane, Trash Collection Private
View Mountain(s)
Garage false
Private Pool No
Building
Lot Description Back Yard, Cleared, Front Yard, Garden, Landscaped, Level, Part Wooded, Private, Sloped, Stone/Brick Wall, Views
Sewer Septic Tank
Water Well
Structure Type Frame
Schools
Elementary Schools Roscoe Central School
Middle Schools Roscoe Central School
High Schools Roscoe Central School
Others
Senior Community No
Special Listing Condition None





